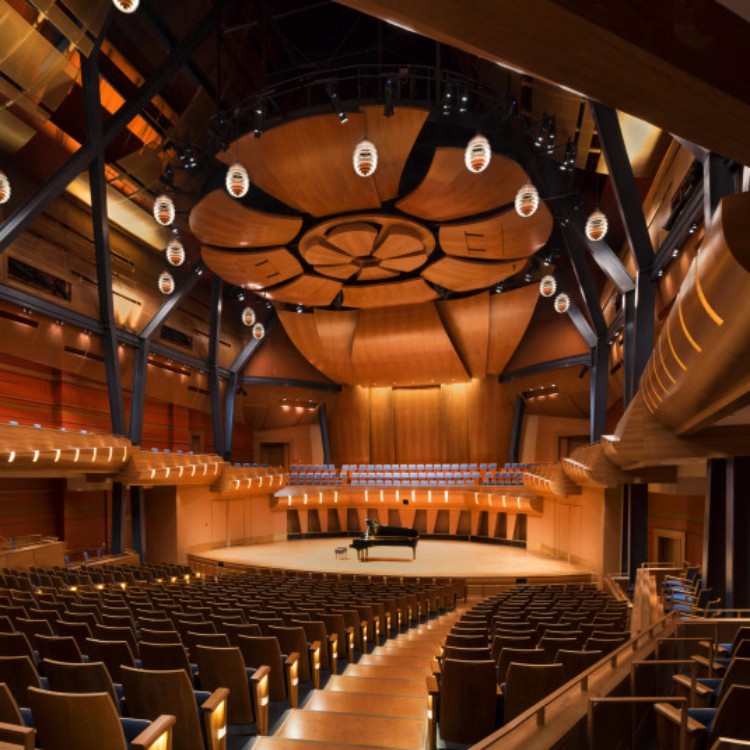Projects
Here are just a few of the landmarks we are proud to have completed.
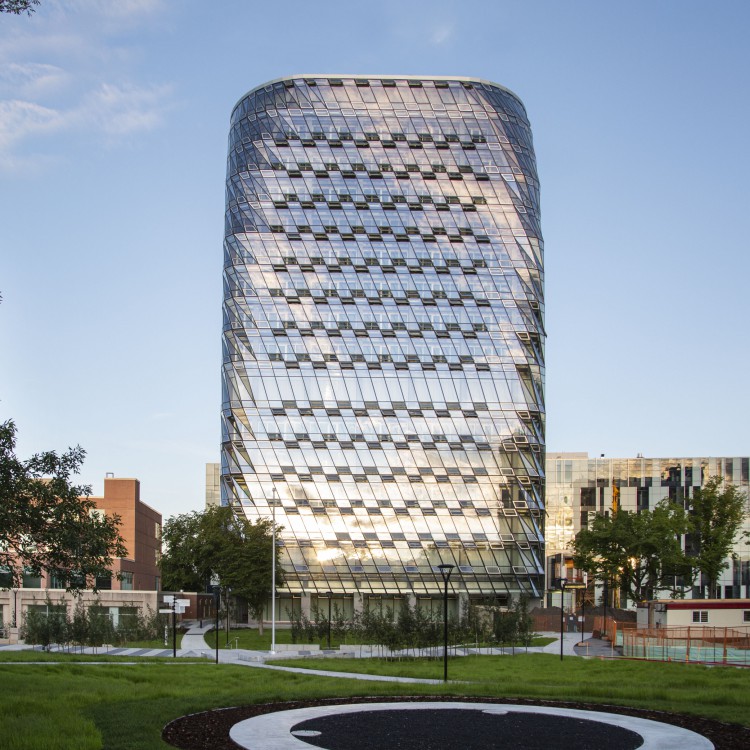
MacKimmie Library Tower & Block Redevelopment
The MacKimmie Redevelopment Project involved revitalizing two interconnected buildings within the University of Calgary campus. To achieve LEED Platinum Certification, extensive Building Management Systems (BMS) installations were required. Through meticulous project planning, integration of Building Information Modeling (BIM) and Virtual Design Coordination (VDC), and the prefabrication of components at Custom Electric’s Fabrication Facility, we successfully overcame this challenge.
Telus Spark Science Centre
Custom Electric proudly participated in the construction of Telus Spark, a magnificent new build project that incorporates a versatile event space, educational areas, and a captivating museum. This venture presented unique technical challenges as we worked diligently to achieve LEED Gold Certification and integrate impressive exterior façade LED lighting. By utilizing advanced BIM and VDC techniques, we successfully completed the project, with the exceptional 3D Theatre finished post-building occupancy.
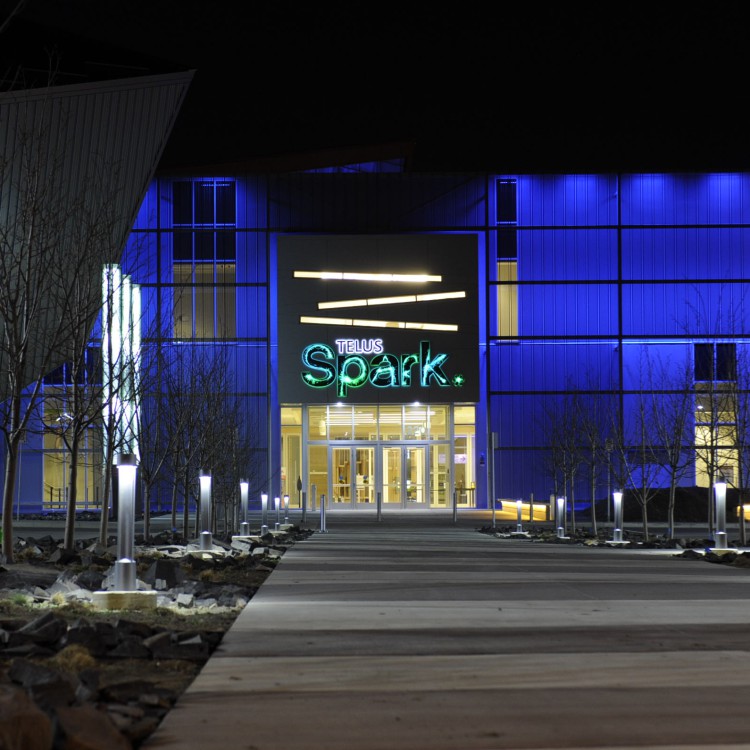
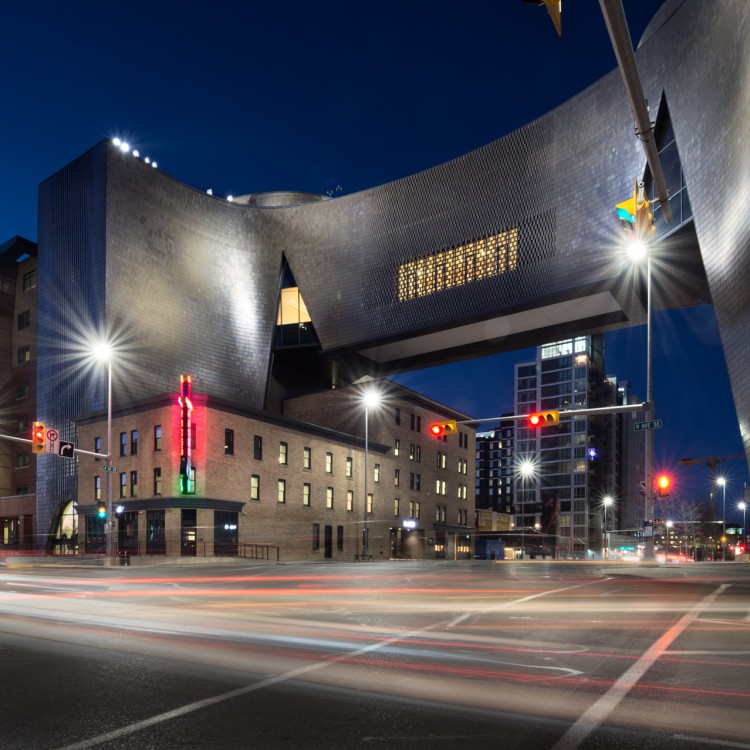
National Music Centre | Studio Bell
Custom Electric played a vital role in the development of the historic King Eddie in Calgary’s East Village. The project presented significant architectural and technical challenges due to its vast 160,000 square feet of development, and the incorporation of an existing heritage building. Moreover, it required seamless connectivity to an adjacent structure through the East Village Skybridge. Custom Electric successfully provided comprehensive electrical scope services for this ambitious endeavor.
Aurora & Crowsnest Residences
The Aurora and Crowsnest Residences were new buildings added to the University of Calgary’s campus to expand student housing. Custom Electric provided comprehensive electrical services for the project, which included powering 402 self-contained suites through an LV/MV distribution system connected to the existing ring main network in the buildings’ tunnel system. Emergency power is ensured through backup generation systems.
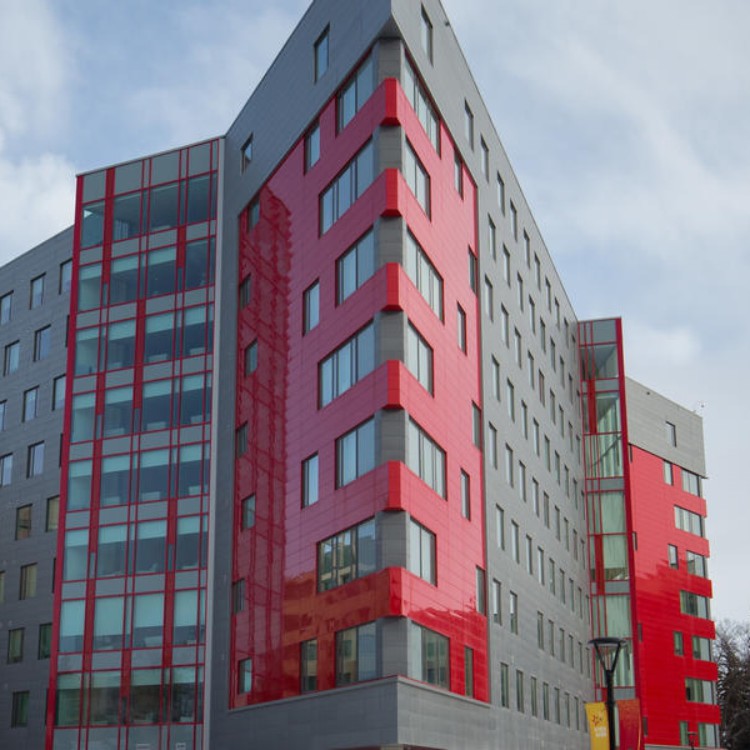
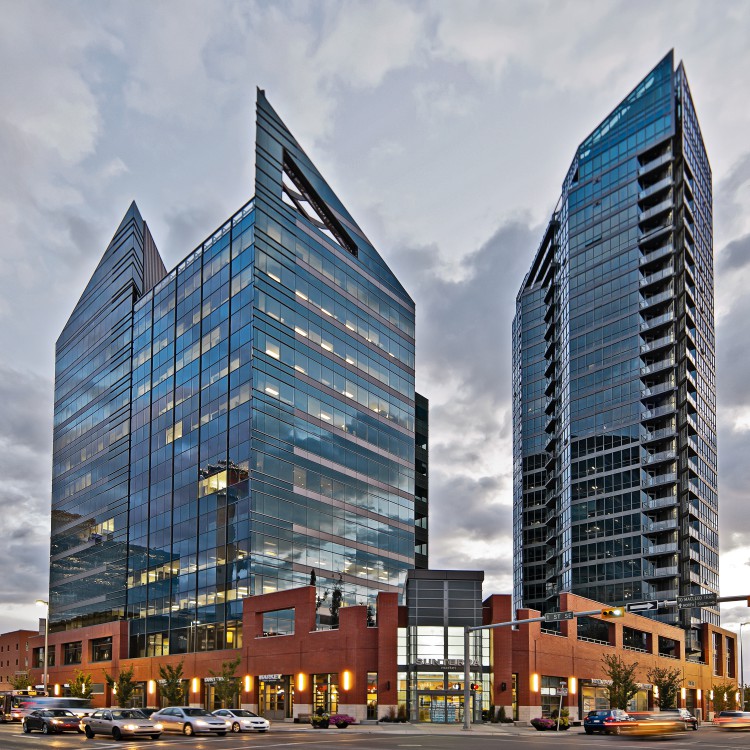
Keynote Towers
Custom Electric proudly contributed their comprehensive electrical services to Keynote Towers, a groundbreaking development in Calgary’s vibrant beltline area merging diverse multi-phase spaces for businesses, homeowners, and retailers alike.
ATCO Commercial Centre
Custom Electric proudly served as the Electrical Contractor for ATCO’s first head offices, the ATCO Centre I & II tower in Calgary’s southwest beltline, which were built in 1983. In 2013, Custom Electric was once again chosen as the Electrical Contractor for ATCO’s new Commercial Centre and Headquarters in Calgary’s Lincoln Park. This exciting project features a 230,000 ft² office development, including a 30,000 ft² Common Building with food services, a high-end fitness centre, conference facilities, and outdoor plaza. Additionally, there is a 245,000 ft² underground parking garage located beneath the facility.
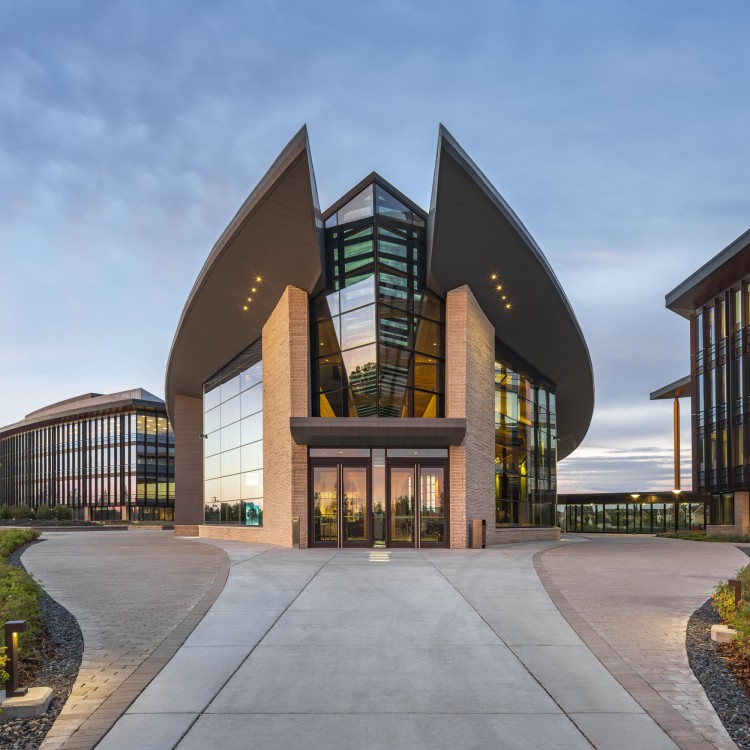
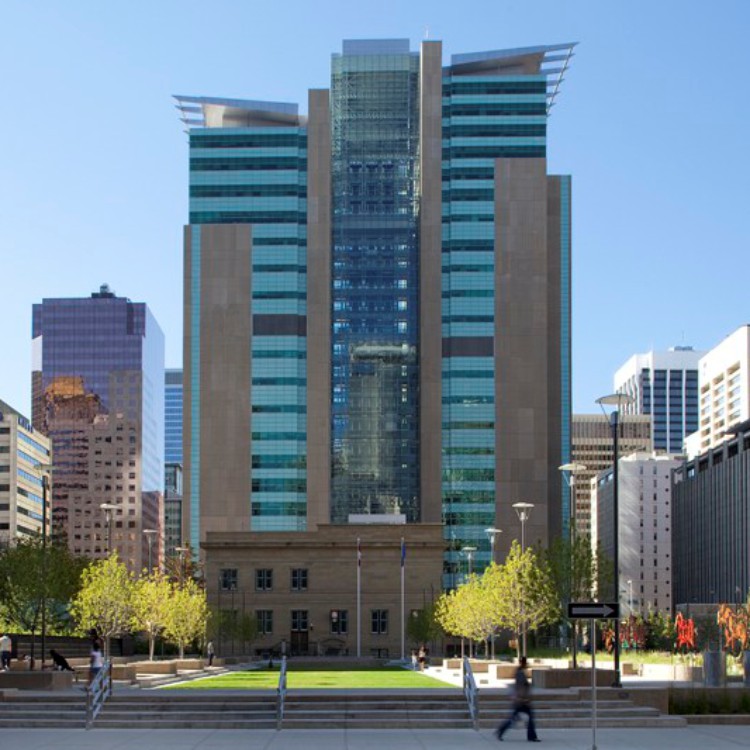
Calgary Courts Centre
Custom Electric, a talented and trusted team of electrical experts, successfully completed the full electrical scope services for the Calgary Courts project. With a focus on creating a welcoming and stress-free environment, the building was thoughtfully designed to alleviate the anxiety often associated with entering a courthouse. Situated in the heart of Calgary’s bustling downtown business core, Custom Electric seamlessly met the project’s demanding schedule while ensuring transparency and accessibility from the street entrances.
Markin McPhail Complex
New construction of a high-performance athletic and ice facility, featuring four ice surfaces, an office tower, a conference centre, and a high-performance training centre. This remarkable project involved intricate indoor environmental requirements, aimed at achieving LEED Silver certification, and presented challenges due to its complex building shape. Trust Custom Electric, your reliable partner, to deliver excellence in electrical services for this extraordinary venture.
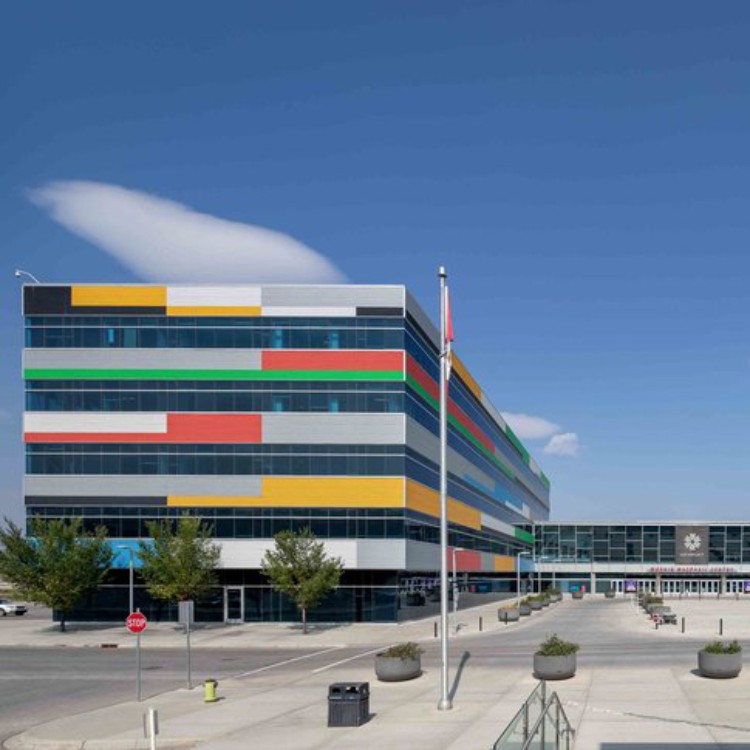
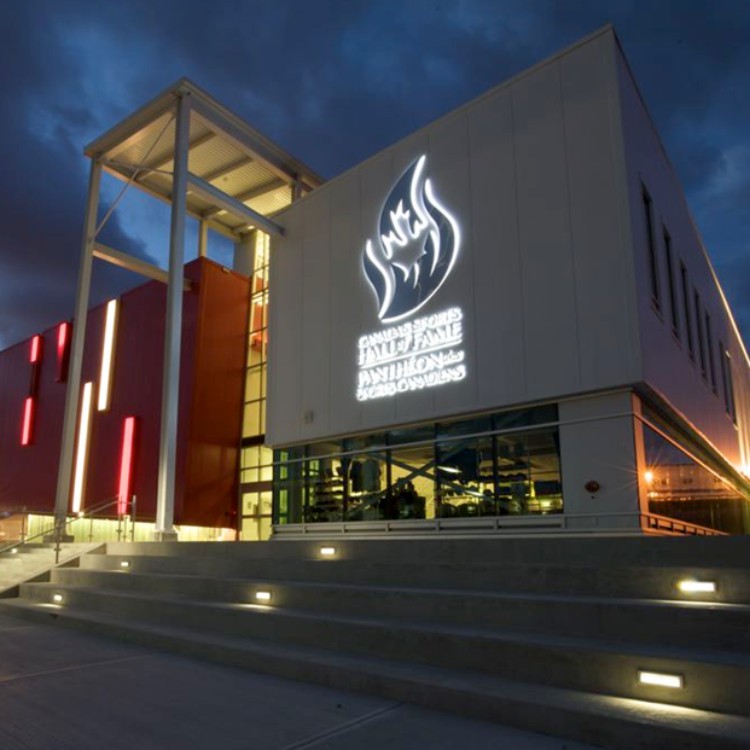
Canada’s Sports Hall of Fame
The Canada Sports Hall of Fame, located at WinSport in Calgary, presents a unique architectural challenge. With its complex structural elements, providing electrical service throughout the building required careful consideration. As part of our full-scope electrical delivery for the project, Custom Electric incorporated exterior façade LED lighting.
Rockyview Hospital Expansion & Renovation
The Rockyview Hospital Expansion & Renovation was a significant redevelopment project that took place in a busy, operating hospital environment. Throughout the different phases of the project, careful consideration was given to planning and logistics to minimize disruptions to operations, patients, and staff. Custom Electric is proud to have been a part of this undertaking, ensuring a smooth and successful construction process.
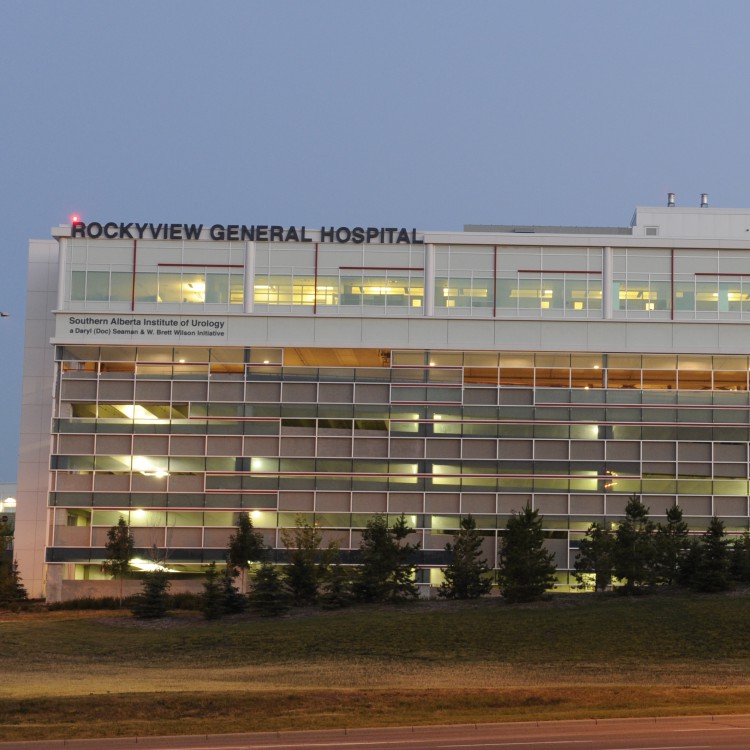
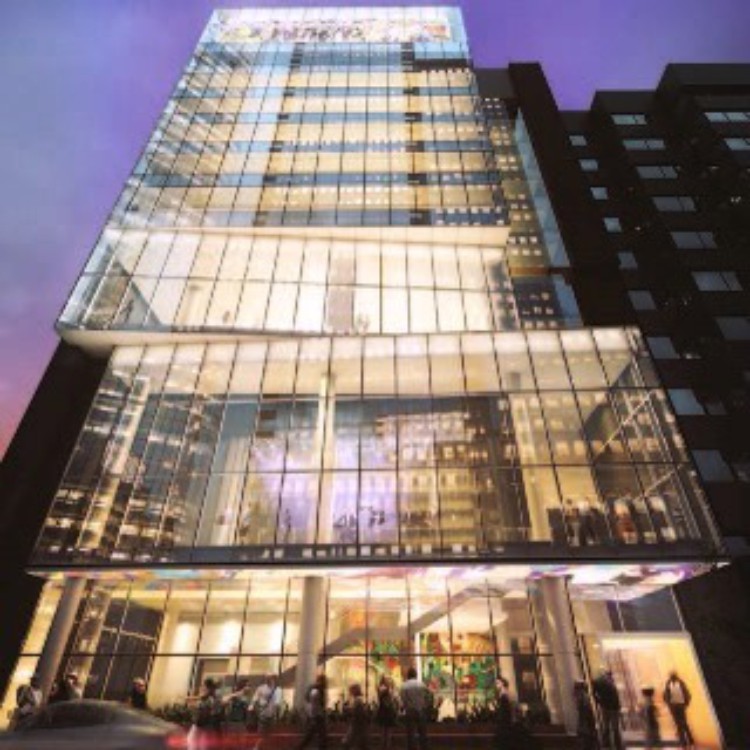
Kahanoff Centre
Custom Electric proudly showcases the Kahanoff Centre on its website. This impressive 12-storey, 100,000 square foot building offers versatile multi-use and office space. With its LEED Silver Certification, the Kahanoff Centre prioritizes building performance management and creates an exceptional indoor environment.
Bella Concert Hall
Custom Electric proudly provided a comprehensive electrical distribution system for the construction of the new Bella Concert Hall at Mount Royal University. This state-of-the-art concert theatre accommodates 773 seats, alongside new teaching classrooms, administration offices, and 43 soundproofed rehearsal studios.
